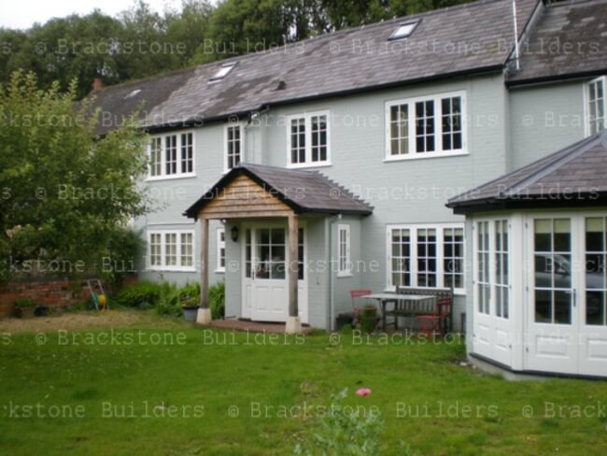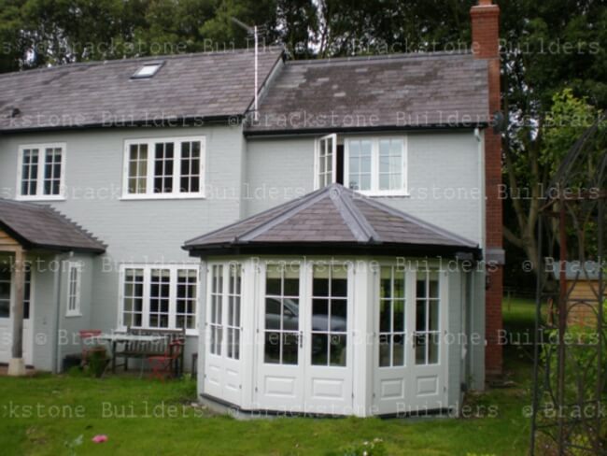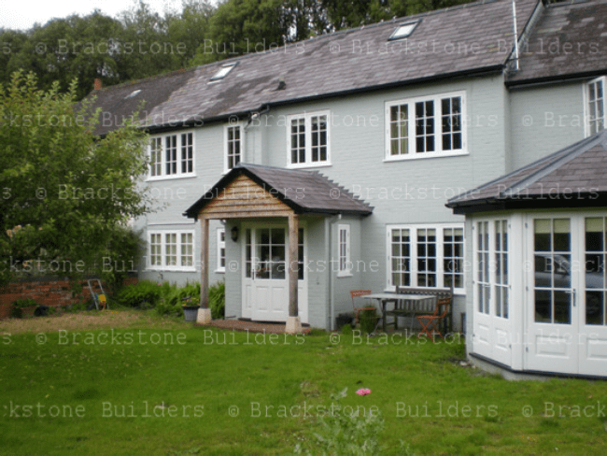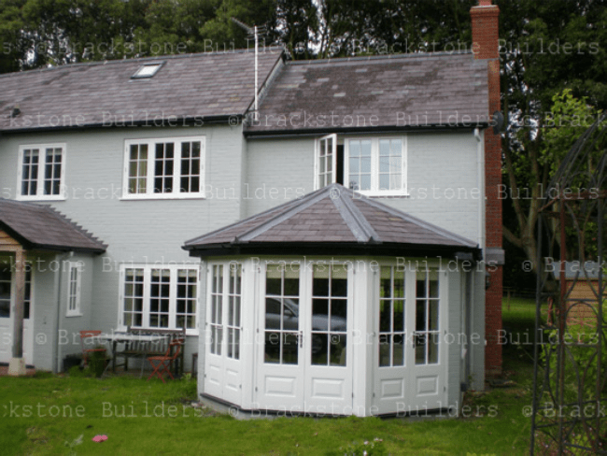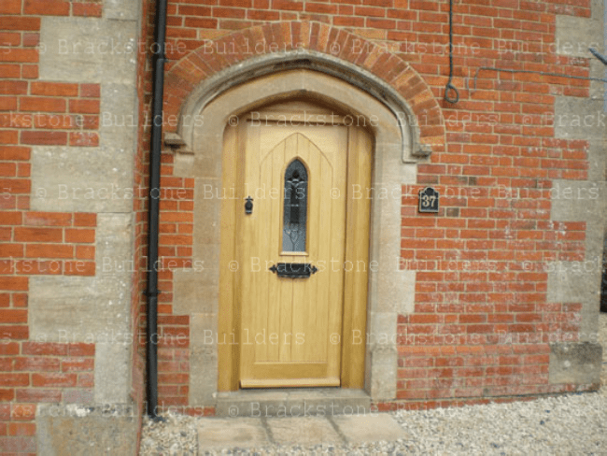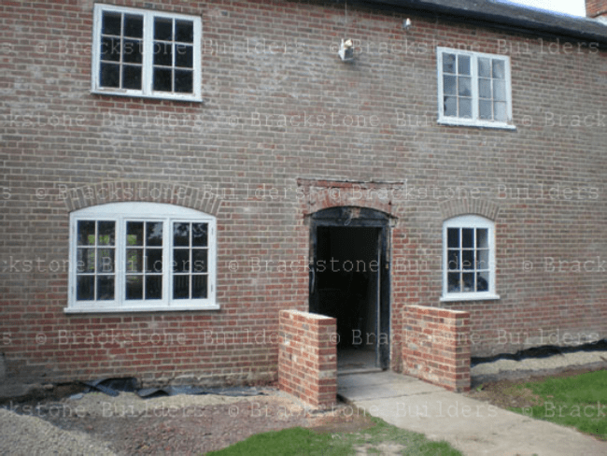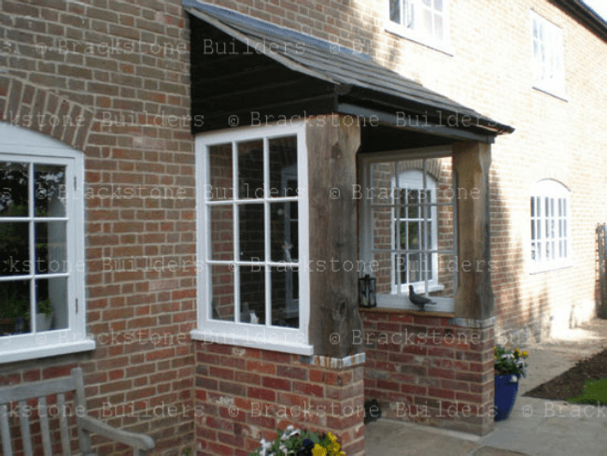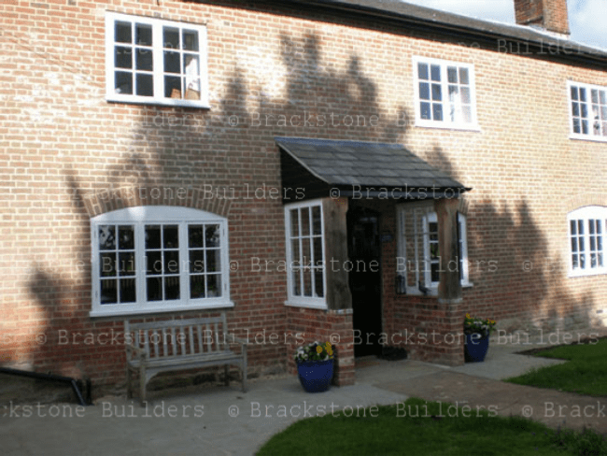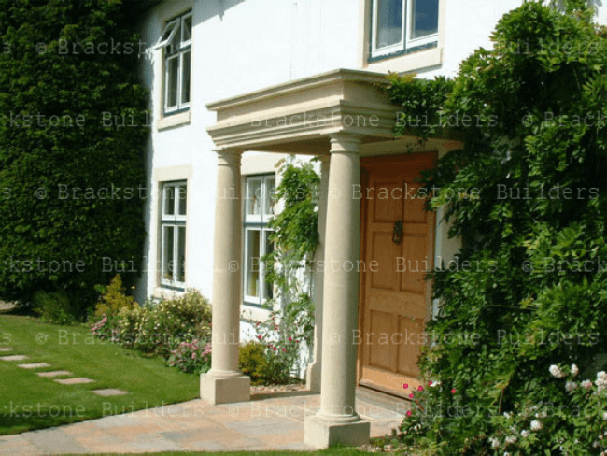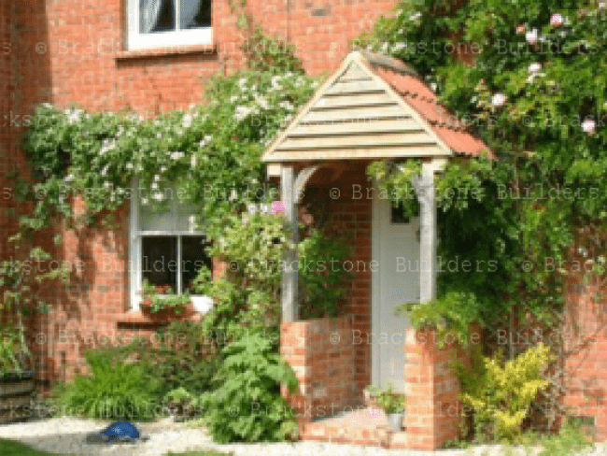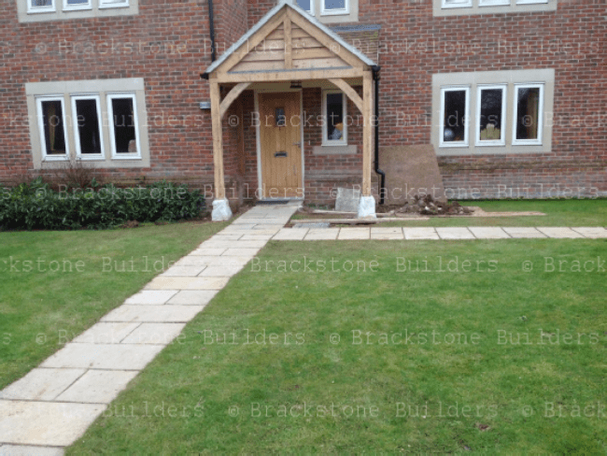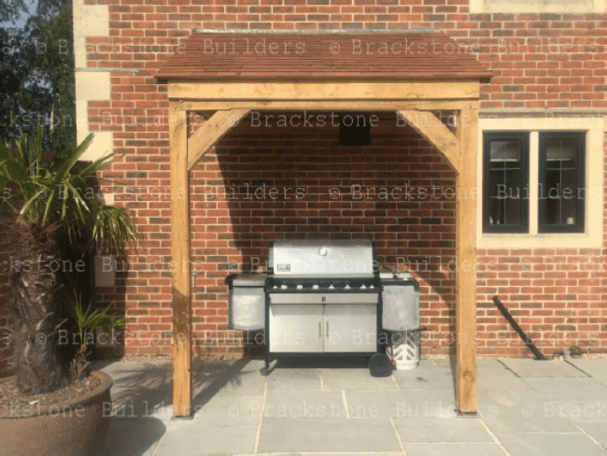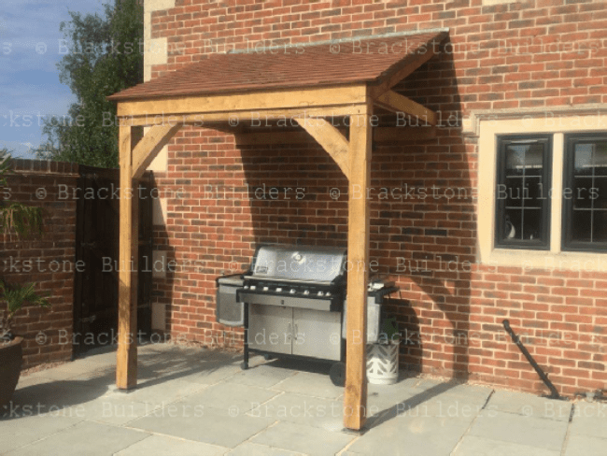|
This project included constructing a new porch, and extension to the right hand side and a garden room together with the formation of large openings. We also undertook re-roofing plus refurbishment to the existing cottage.
We took out the old paving which was sagging and rotten and installed an oak sleeper wall with new steps together with a porch canopy out the front doors.
This project included constructing a new porch, and extension to the right hand side and a garden room together with the formation of large openings.
We also undertook re-roofing plus refurbishment to the existing cottage. We provided and fitted this gothic style oak door and heavy duty frame in a style which was in keeping with the ornate brickwork and masonry surrounding this opening. The character of this charming cottage has been maintained.
This old farmhouse had a tin lean-to porch on the front elevation. We initially raked out and repointed the front elevation in lime mortar. We advised the client that the porch was on the point of collapse and needed action. We agreed and accepted a brief to create a simple, no frills lean-to-porch in keeping with the farmhouse, which we achieved on time and within budget. We also paved the areas surrounding the front in an old English flagstone.
The brief was to transform a fairly plain house into something a little more grand.
An oak door and frame were used and a Bath stone Georgian style porch was constructed. In 2015 we met with the owners of a large modern property to discuss ways of enhancing the front elevation as it had a tiny canopy porch and did not do justice to a property of this calibre. We designed and built a nice oak framed porch which has completely transformed the front entrance.
This was not technically a porch but rather a BBQ canopy as the clients wished to make use of their BBQ all year round. the construction is green oak, with a lean-too plain tiled roof. A structure like this could easily be adapted to a porch.
|
View Projects
|
|
|
Find our builders in
Devizes, Trowbridge, Westbury, Chippenham, and surrounding towns and villages in Wiltshire |
©
2023 Brackstone Building Contractors Ltd | Web Design by Line of Vision Ltd

