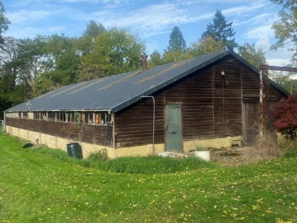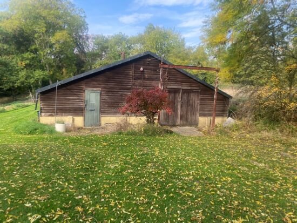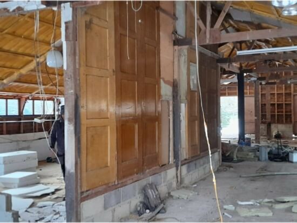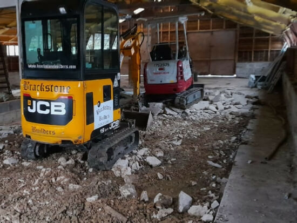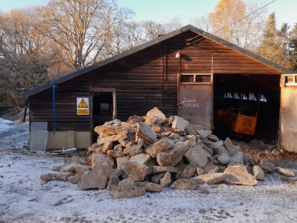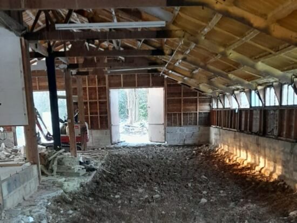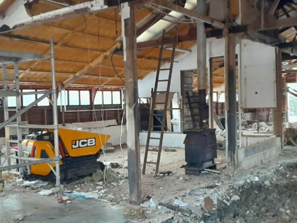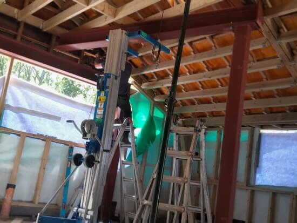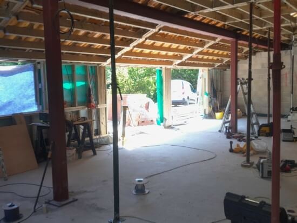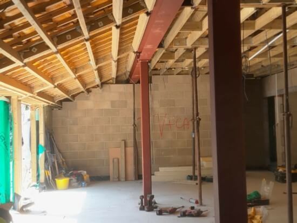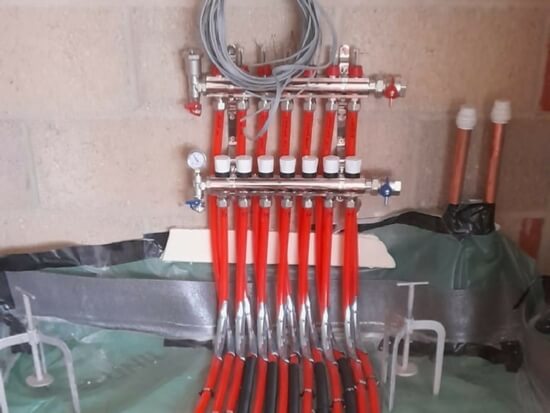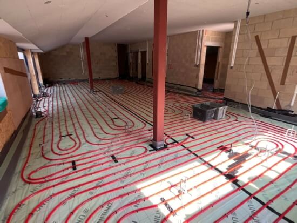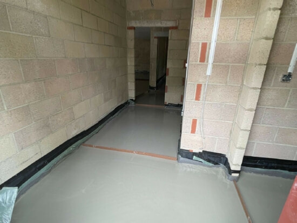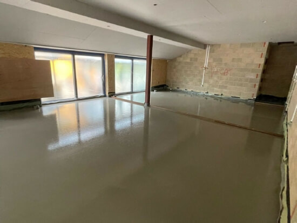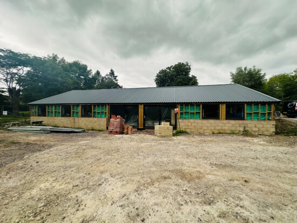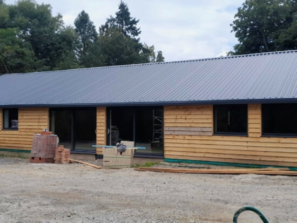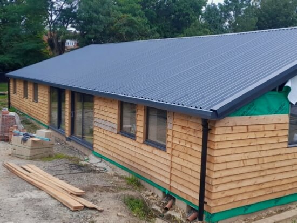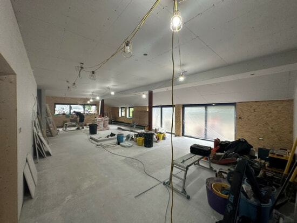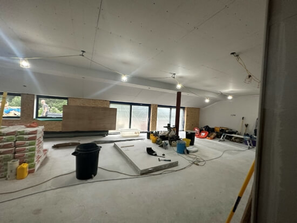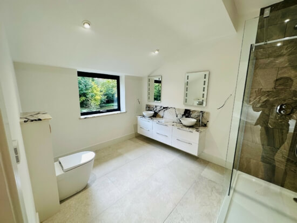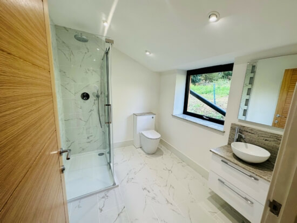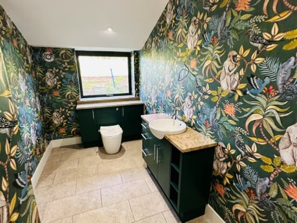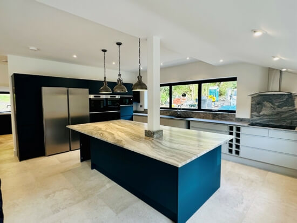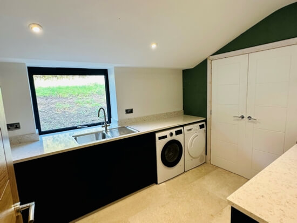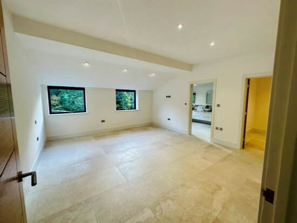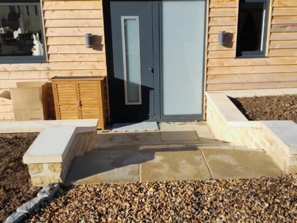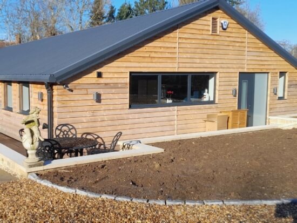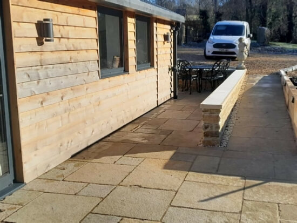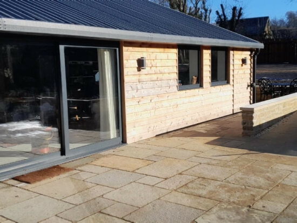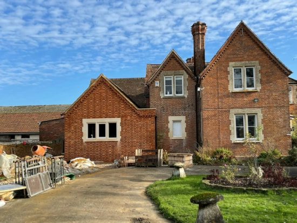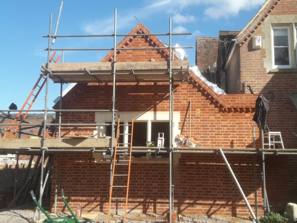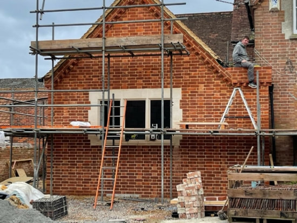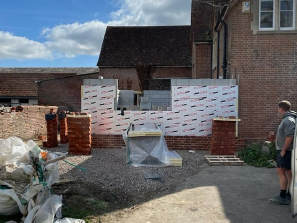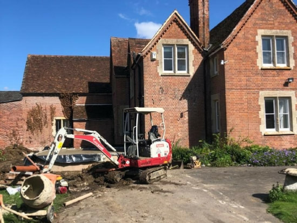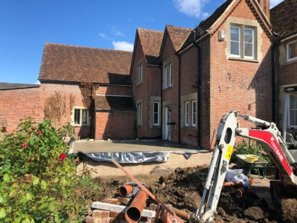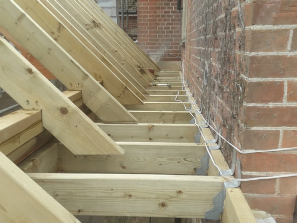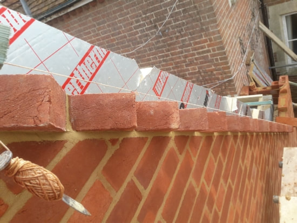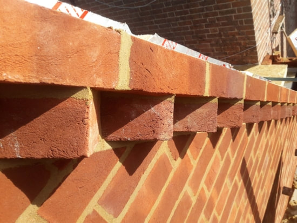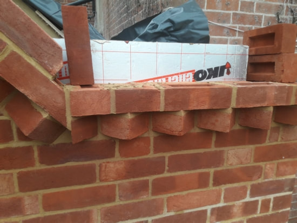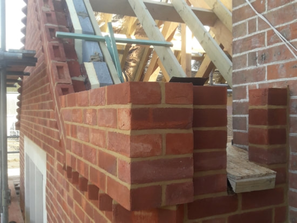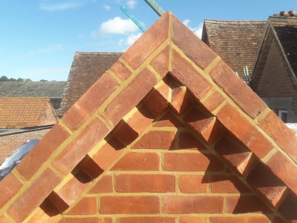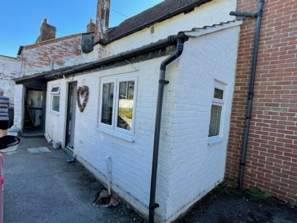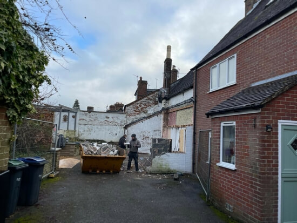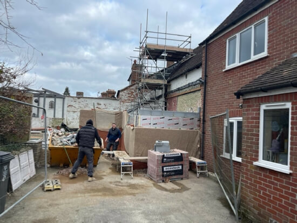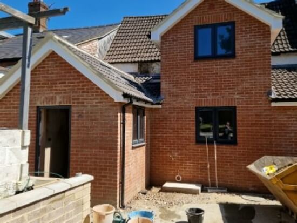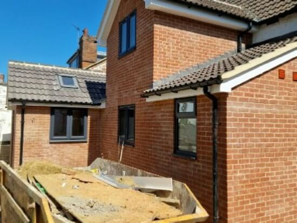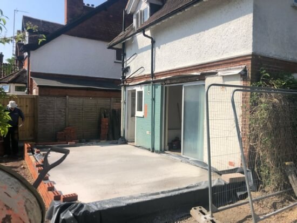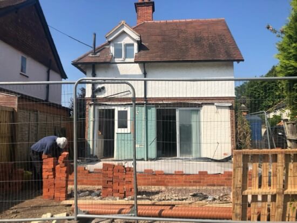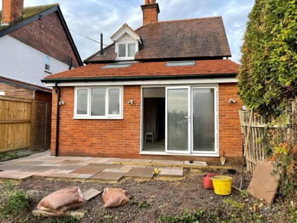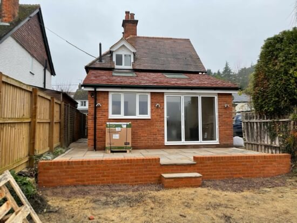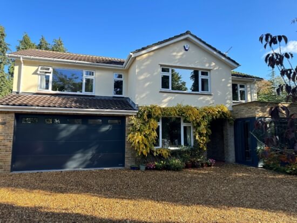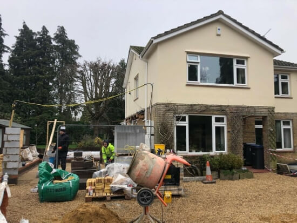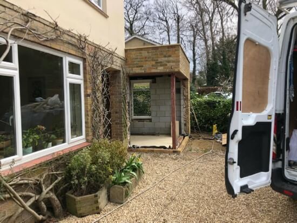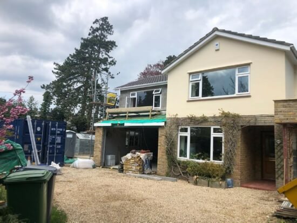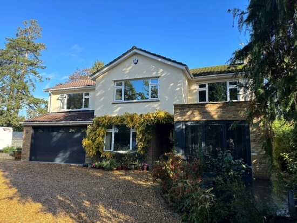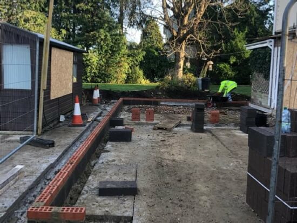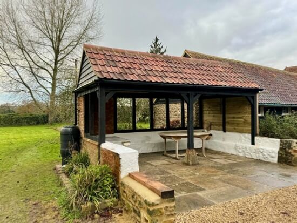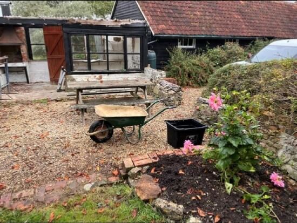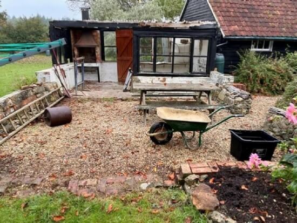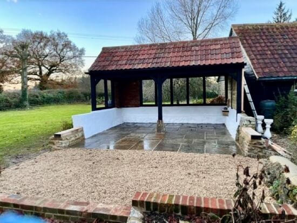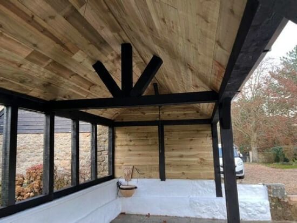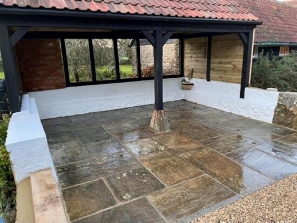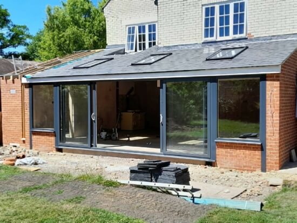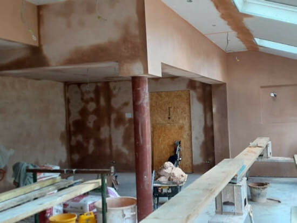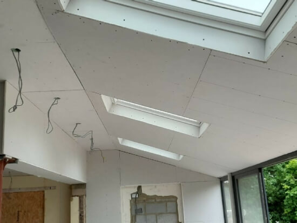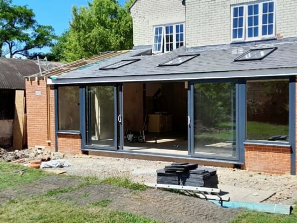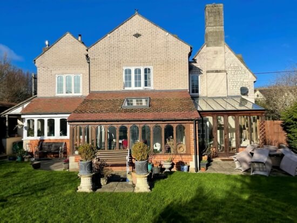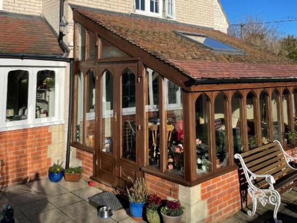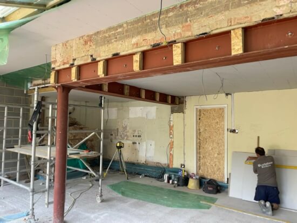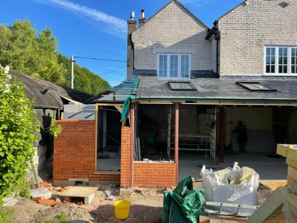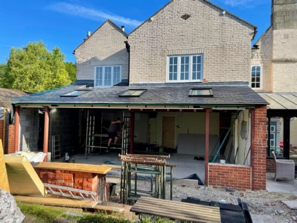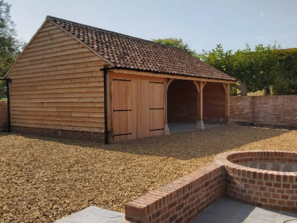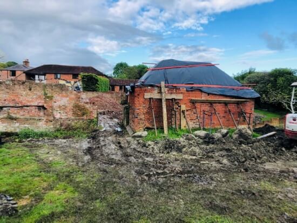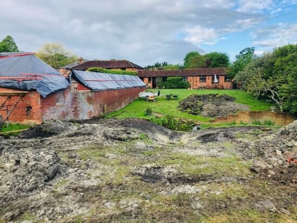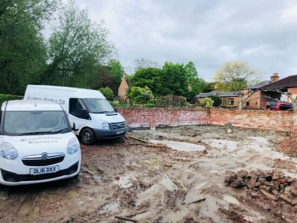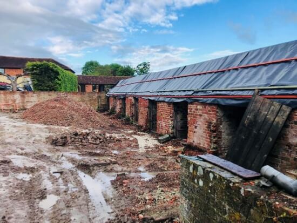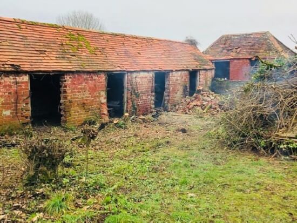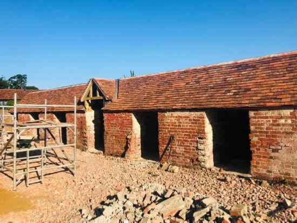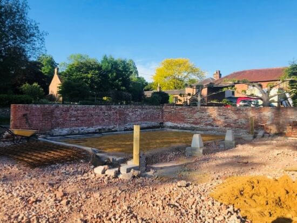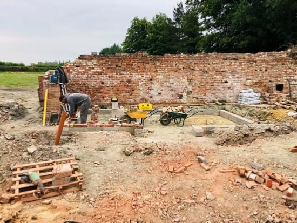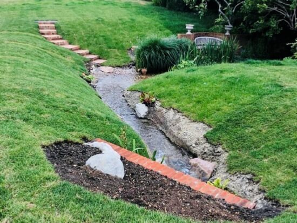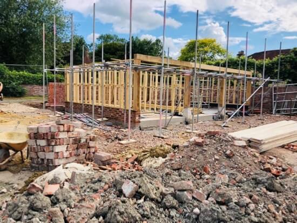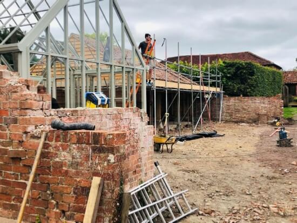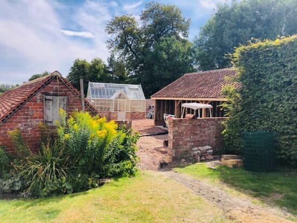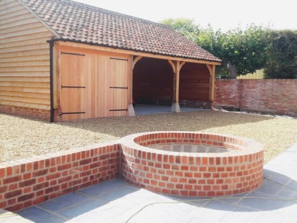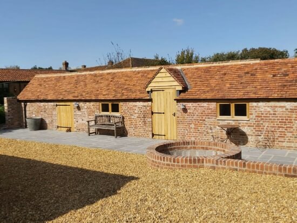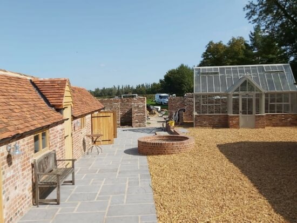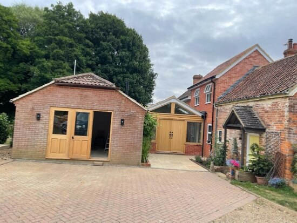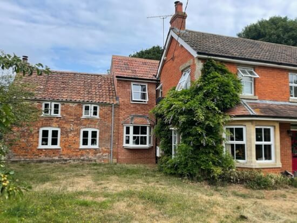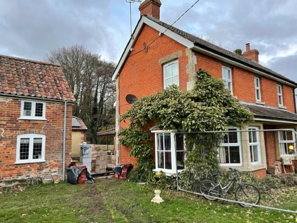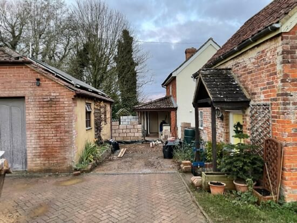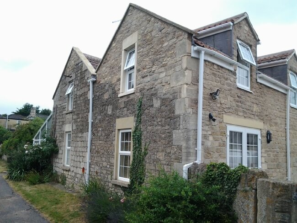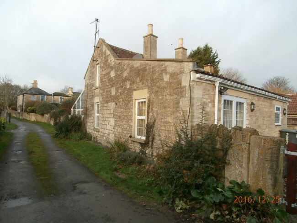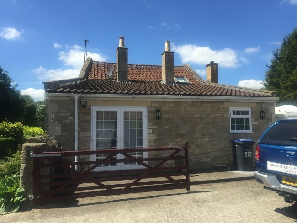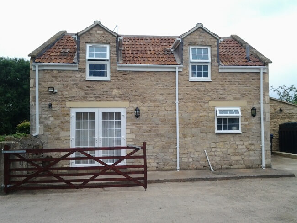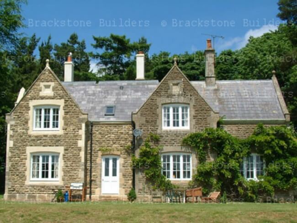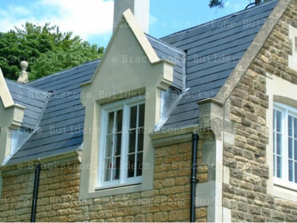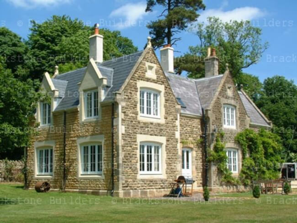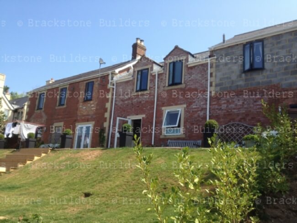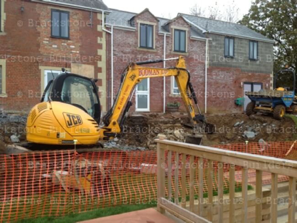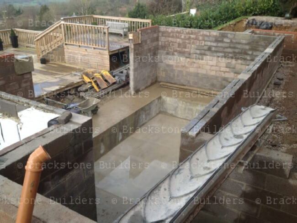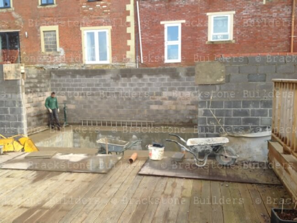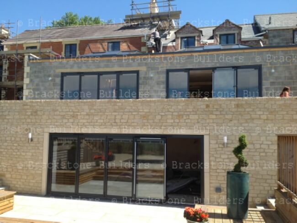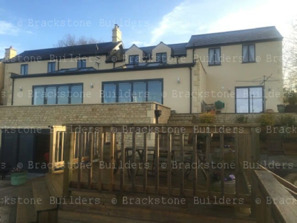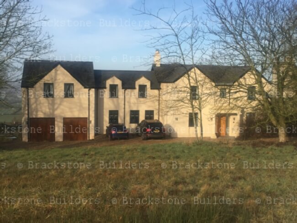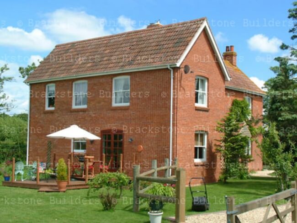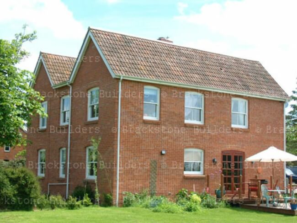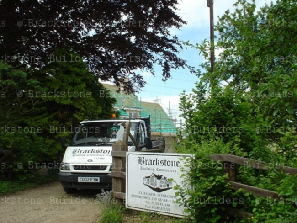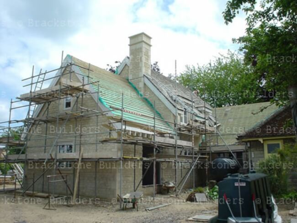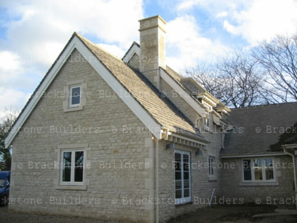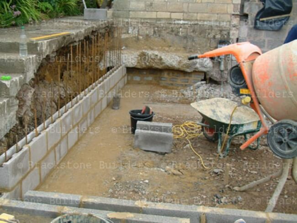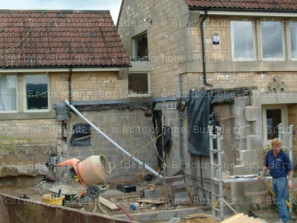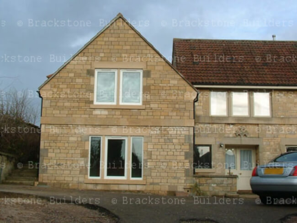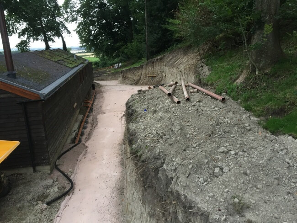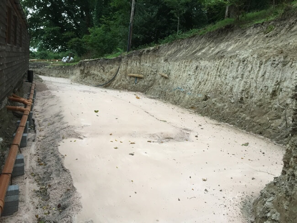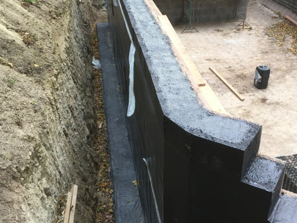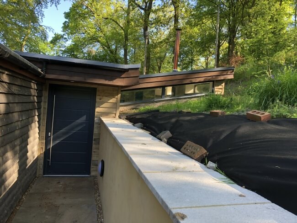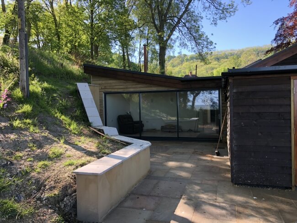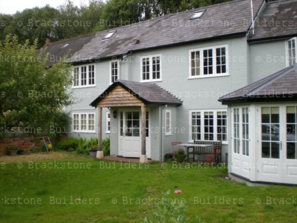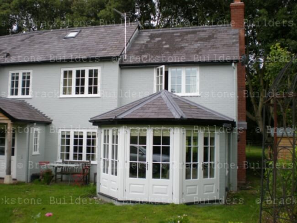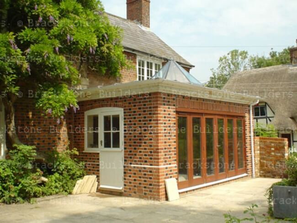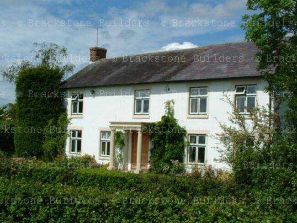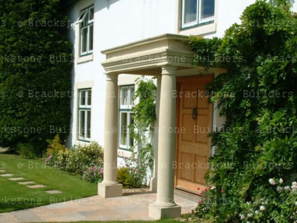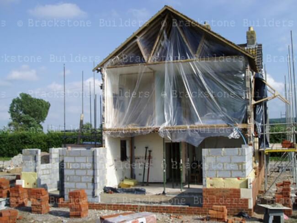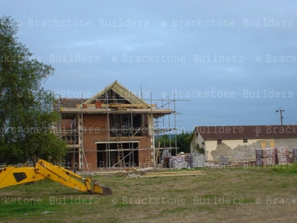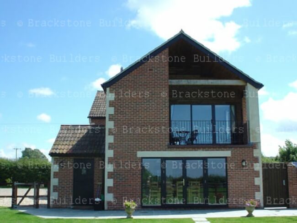|
Colin & Rosemarie come to us with a proposed scheme for a class Q conversion of on old chicken broiler shed into a “grand designs” type property with low running costs, air source heat pumps and many other eco features.
To comply with planning regs we had some huge challenges to underpin much of the existing and pretty much encapsulate the existing fabric to create the home of the client’s dreams overlooking its own lake. The external is clad in cedar, the floors throughout are tiled over underfloor heating. Everyone involved has every right to be extremely proud. We would like to thank our sub- contractors M J Elmes Electrical, Alastair Bramwell Plumbing & Heating & EDW Bodman for their assistance. From the client: Dear Mark We have almost finished moving in and I would just like to say the team have been amazing and Jimmy organised everything impeccably. His attention to detail has been invaluable. We are so thrilled with our forever home. Rosemaire We constructed a large kitchen extension to existing farmhouse which carried many ornate brickwork features for a local Faming Family.
We were commissioned to demolish a range of ramshackle outbuildings and a small kitchen which did not work for the clients. We constructed a 2-story extension within a very tight working area to give a stunning kitchen with a galleried ceiling, utility as well as a first-floor bathroom.
We were commissioned by a local client to completely renovate and remodel an old garage & coach house block to create an annex. We simultaneously constructed a double garage with workshop and a home office.
Our brief was to demolish an old conservatory and construct a Kitchen dining room extension to the rear of a Victorian house in Littleton Panell with a raised patio in Indian Sandstone.
This couple searched for a while for a suitable property. The were looking for something they could transform & personalise to their own taste. We looked at a few properties and put
forward budgets. We knocked down the old garage and constructed a large 2 storey extension to the side & a single story section the rear. We created a home studio, enlarged open plan kitchen, utility, downstairs bedroom & bathroom as well as 2 further 1st floor bedrooms & En-suits. Numerous alterations were carried out as well as Air source heat pumps & other ancillary green works to produce a part eco type property. We landscaped both the front and rear. Project photos coming soon. We were contacted by this client having carried out various project for them over the last 10-12 years. They wanted to knock down their old porch and replace with an oak frame & timber style to give the properties rather plain frontage a bit of wow factor.
On completion we all agreed we has transformed the property. This was a large project on a more modern property. The job comprised of demolishing a garage, constructing a large 2 story extension to create a double garage, utility, 2 bedrooms and 2 En-suit bathrooms. We also constructed a conservatory style home office.
The drive & frontage was remodelled as was the whole of the rear of the property. Our client had a small, dilapidated outbuilding which was on the point of collapse. We refurbished it and reinstated the roof to create an outside sunroom BBQ area with a patio & water feature. In the client’s words “Everyone loves it”.
This job comprised of demolishing a small, dilapidated extension and conservatory & constructing a contemporary extension. A major part of the scheme was the formation of an exceptionally wide opening and propping 3 stories of building while steels were inserted.
Repeat clients Sue & Tony decided to develop on old, dilapidated farmyard renovating the old barn, creating a water feature, rebuilding an ancient potting shed, and constructing a bespoke timber double garage and building all the masonry for a heritage style greenhouse. We also landscaped and paved the surrounding area.
Multiple extensions & refurb of existing together with converting the garage to an annex. These clients needed more space and to make better use of their existing farmhouse.
We refurbished part of the existing building, formed openings & changed various layouts creating a utility, farmhouse kitchen & breakfast area. A new entrance linking various elements of the property together. We also created a nice annex from the large double garage. This was a very extensive project where we gently enhanced the 1st floor extension and constructed all from Cotswold Stone. The whole property was refurbished but regrettably we did not take many photos.
Long standing clients of Brackstones needed an additional room to replace a dilapidated conservatory. The logistics were extremely challenging as it had no effective access and was on top of a hill. We constructed retaining structure from sleepers and built a small galleried extension with A frame timbers.
This a small but very pretty job on the back of a chocolate box style cottage. Built from Cotswold Stone and Bath Stone. The pictures paint a thousand words.
The property underwent a very major transformation from a small two – bedroom gatehouse, to a very substantial country property.
The challenge here was to ensure that our work was in keeping with the existing, listed building and that all the materials used were natural and complementary to a listed building. The joinery was bespoke to match the existing profile. We built a very large, wrap around extension very much in keeping with the existing dwelling. Picture 2 shows the craftsmanship and attention to detail, which is required when using natural materials to match into existing work. This is a property with exceptional views right across to Chew Valley where the owners wanted to maximise the outlook.
This was an extremely complex project where we were working in partnership with local ground works specialist E.D. & W Bodmen. The property is built on a steep slope so our brief was to build a new storey below the existing level of the house with an extension over to form a large new kitchen finished to an exceptionally high standard. During the construction process, we were asked to add in an underground swimming pool – which meant we were excavating eighteen feet below the ground level of the existing house and had to carry out significant works to ensure the integrity of the existing building. The pool was completed and we built on a porch and new chimney in Ashlar stone before rendering the whole building with a light wheat coloured render. The completed project delivered a spectacular house within a stunning setting. This was an exciting and challenging project where we constructed a wrap-around extension to a small small square farm worker's cottage - effectively quadrupling the size of the property.
We built extensions to three sides of the property and put a small porch on the front entrance using a brick which was almost identical to the existing construction enabling the new elements to blend sympathetically with the original cottage. The project transformed the exterior and, at the same time, turned the house from a 3 bed to a 6 bed with shower rooms, study and a large kitchen.A further extension and a larger, more impressive, porch was constructed fairly recently and we have now won instructions to carry out further work on the property. Building in the beautiful village of Lacock with its traditional architecture and particular conservation status meant that this job was to an extremely high specification with great attention to detail required in all respects.
We were awarded the contract to construct two very large, natural stone extensions as well as refurbish the adjacent bungalow. The walls were new Cotswold stone with natural Ashlar stone quoins while the tiles are, largely, high quality reconstructed stone. This project entailed demolishing a poorly constructed extension with subsidence issues. We then laid substantial foundations and underpinned the main building before constructing a two-storey extension in cut, reclaimed; Bath stone to create a master bedroom with en-suite bathroom and a large study below.
As well as providing security for the existing building this scheme considerably enhanced what was previously a rather plain building. After constructing a barn style annex which was previously a cricket pavilion. We excavated the complete bank behind the building and constructed retaining walls, tanking to etc to give additional rooms which are effectively in the bank.
This project included constructing a new porch, and extension to the right hand side and a garden room together with the formation of large openings. We also undertook re-roofing plus refurbishment to the existing cottage.
Here we have constructed a single storey extension in Flemish blond brickwork in order to provide an exact match with the existing house, but using a contrasting brick for the headers. The roof was in lead with a octagonal prism style lantern rooflight while the doors are Jeldwen bi-fold in hardwood.
During the course of construction we uncovered a large opening into the kitchen which effectively doubled its size. This property is in Easterton, Wiltshire. The brief was to transform a fairly plain house into something a little more grand. We constructed the r/h extension and moved the doorway to a central location. An oak door and frame were used and a Bath Stone porch was constructed. To the rear we constructed a water garden and incorporated a conservatory and patio doors onto the extension offering easy access to the water feature and pond.
This was a fairly complex project where the first phase was to carefully stabilise the building with props before and removing the entire gable end of the property. We then constructed an extension to create a large farmhouse style kitchen with a utility room at ground floor, with a master bedroom and en-suite at first floor. We were then asked to adapt the project by extending to create a larger bedroom with en-suite and a Swiss style balcony enabling the owners to take greater advantage of the panoramic views.
|
View Projects
|
|
|
Find our builders in
Devizes, Trowbridge, Westbury, Chippenham, and surrounding towns and villages in Wiltshire |
©
2023 Brackstone Building Contractors Ltd | Web Design by Line of Vision Ltd

